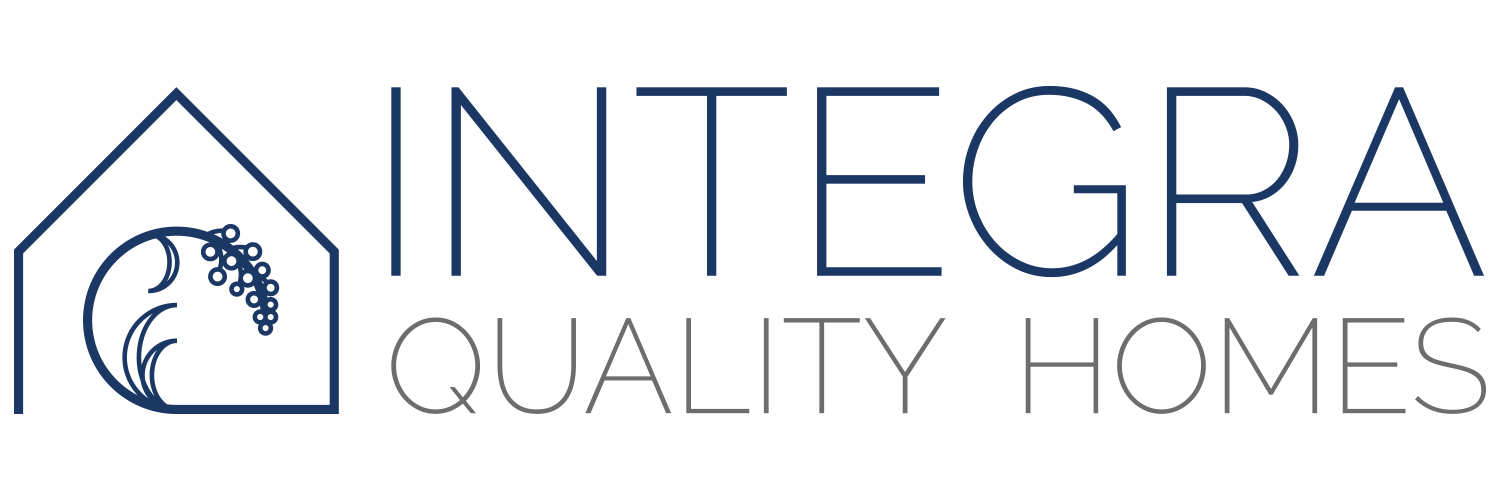Passive house
Passive House is an international building standard discovered over 30 years ago that delivers healthy, durable and low energy buildings for all different climate zones by combining building physics, careful design, proven science and meticulous construction systems.
There are 5 cornerstones to this standard:
Space Heating Demand not to exceed 15 kWh annually or 10W (peak demand) per square meter of usable living space
Space Cooling Demand roughly matches the heat demand with an additional, climate-dependent allowance for dehumidification
Primary Energy Demand not to exceed 120kWh annually for all domestic applications (heating, cooling, hot water and domestic electricity) per square meter of usable living space
Airtightness maximum of 0.6 air changes per hour at 50 Pascals pressure (as verified with an onsite pressure test in both pressurised and depressurised states)
Thermal Comfort must be met for all living areas year-round with not more than 10% of the hours in any given year exceeding 25°C
(IPHA ‘The Passive House Brochure’ 2018, page 9)
https://passivehouse-international.org/index.php?page_id=286
Why Passive House
Undertaking a building project is one of the largest financial investments you will make in life so at IQH we encourage everyone to build the best home they can, not the biggest!
By building a Passive House you are investing in proven design, careful construction, high quality materials and equipment, skilled trades people and a durable long-lasting home.
In return your investment delivers a comfortable space, is tested to ensure it performs as modeled, uses up to 90% lower energy costs than conventional buildings, improves your health and well being as well as looks after the environment for future generations.
More information
https://passivehouseaustralia.org/
